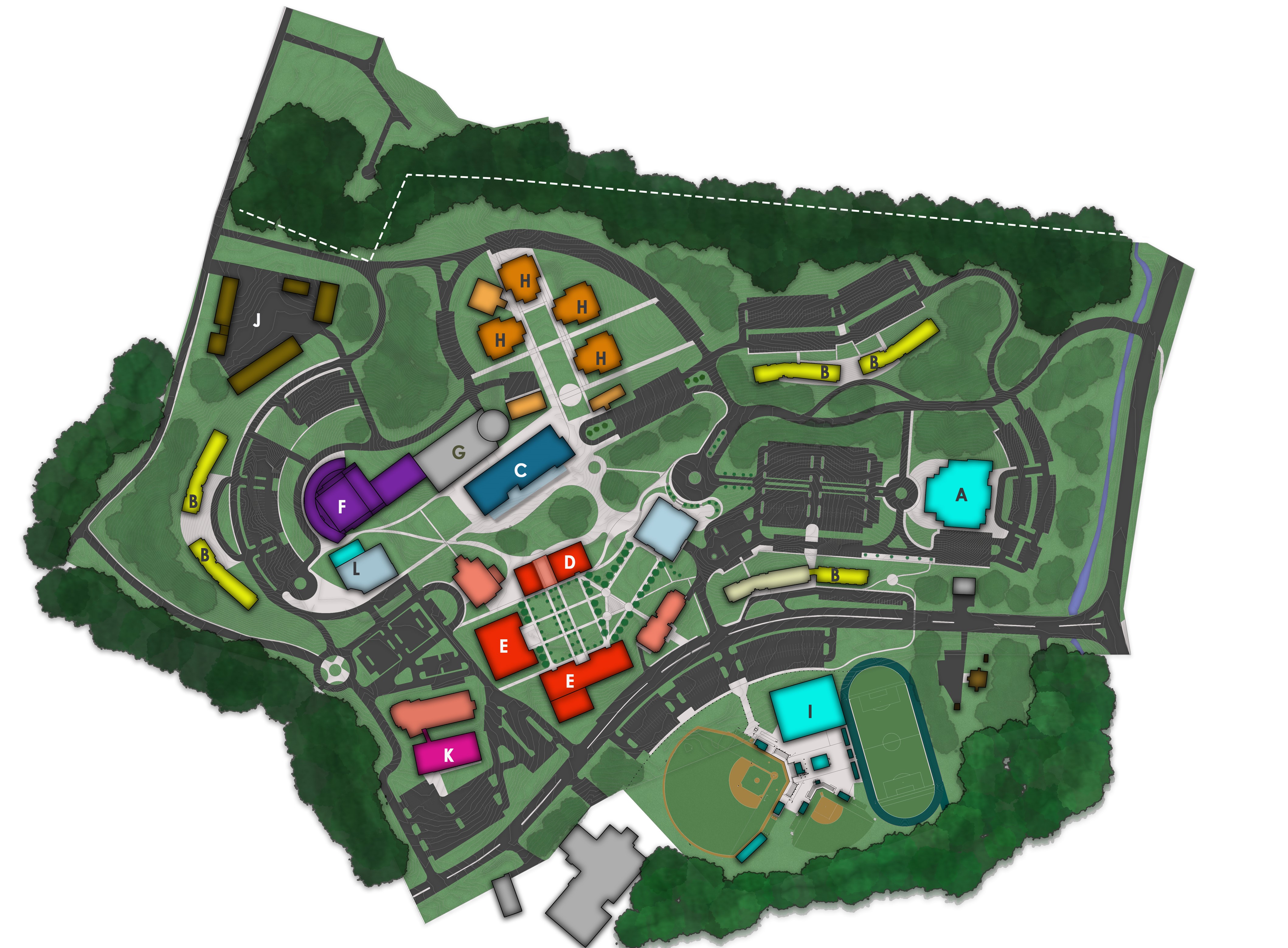The NPC Campus Planning and Development Committee has worked with architect John McMorran of Lewis Architects Engineers to create a vision for NPC’s future based on data and feedback from campus and community stakeholders.
McMorran compiled the information to create renderings of a bold and visionary 25-year master plan concept that includes locations for additional on-campus housing, athletics facilities, a performing arts center, new academic buildings, new buildings for workforce and skilled trades, and expansion for nursing and health sciences. The concept maximizes the campus’ natural setting and addresses needs for growing programs, while keeping in mind future growth and opportunities.


